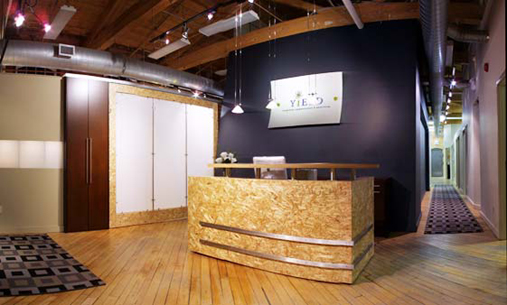| project:
Yield Integrated Communications & Advertising, studio located
on King Street West ,Toronto design objectives:
Renovate and reconfigure the reception and kitchen areas to introduce
a lounge space for staff to congregate and meet. The key architectural
device of this compact renovation was the wall that separated the
reception area from the kitchen and lounge. The wall is comprised
of three elements: the sliding door, the painted wall with its translucent
horizontal panel, and the stained mdf coat closet which anchors
the space. The rustic nature of the existing structure acts as a
foil for the carefully detailed and crafted millwork.
Materials: Stained mdf, lacquered aspenite,
copper foil laminate, translucent acrylic, stainless steel. |








