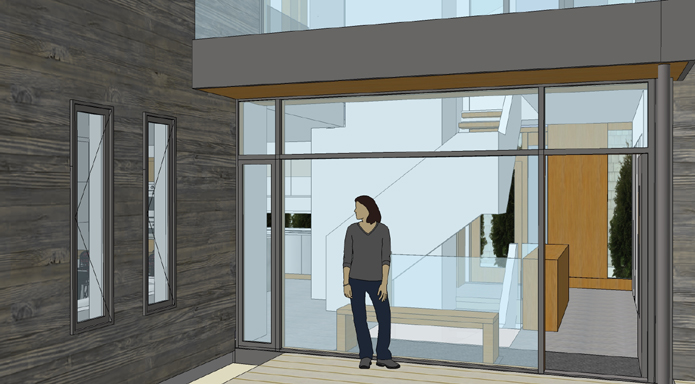 |
| objects + spaces was commissioned to design this beach house on a 50’ lot on Georgian Bay. The programme called for a modern three bedroom beach house with an artist’s studio and a full basement. The parti established a two storey house with the placement of the public living spaces on the waterside, the kitchen, dining and living, and with the studio away from the bustle of the beach. The house is a center hall plan with the central circulation space drawing in south light to the basement and the centre of the house. The house design incorporates polished concrete in the |
 |
| basement and ground floors, with hydronic heating throughout. Solar hot water heating and many other smart home features have been built into the home, however, from the outset, the home’s passive design strategies were an attempt to lower the impact of not only the construction footprint but also the yearly energy consumption. The house is scheduled for completion in 2014. |
 |
 |
 |
 |
 |
 |
 |